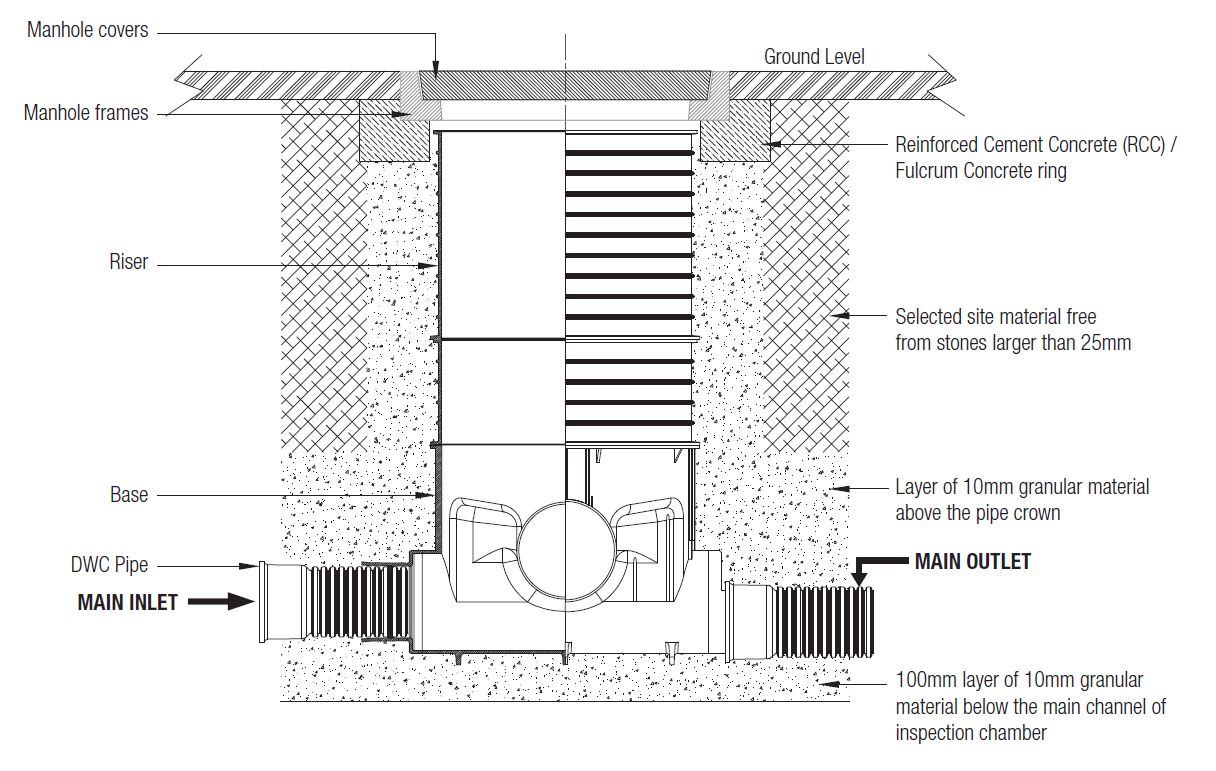Corfit Inspection Chambers are made from PE (Polethylene) integral part of underground drainage system CICs are installed where multiple drainage lines are connected and allows easy and fast inspection, maintenance and removal of debris which is generated through the sewer flow. Being a single piece unit, they ensure leak-free inlet and outlet joints and also easy installation. Used in sewerage/drainage networks, they are easily accessible from ground level and need less effort to clean the chamber. Manufactured as per EN 13598-1 material known for its resistance to acids, bases and organic compounds. So they can withstand aggressive substances like sulphuric acid and hydrogen sulphide found in every sewer.
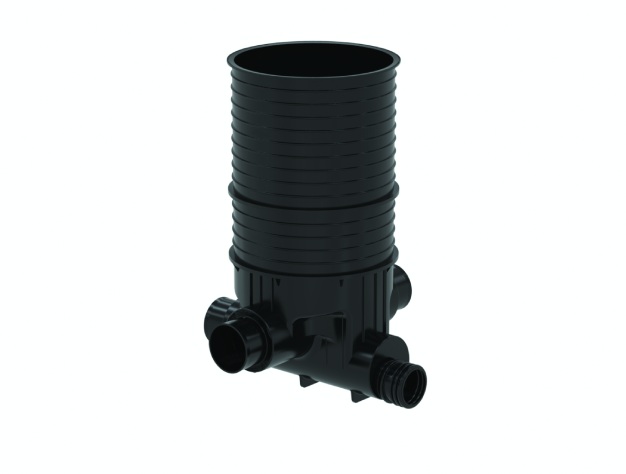
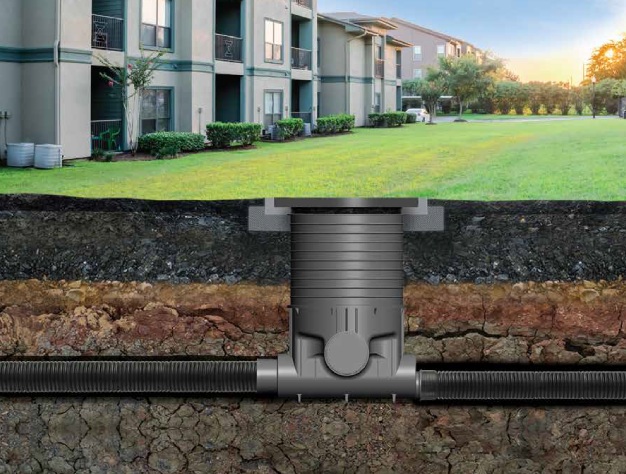

Single piece structure for easy installation and leak-free joints

Socket, spigot and side inlet connections with rubber sealing ring

Resistant to floating due to ribs and collar provided on external surface of riser/shaft

Abrasion resistant

Smooth inside invert surface for high hydraulic capacity

Chemical resistant

About 2° slope provided for gravity flow in Inspection Chamber base

Light weight
Inspection Chambers are available in sizes 315mm & 600mm and suitable for invert depth.
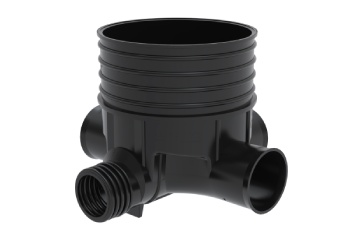
315mm Inspection Chamber
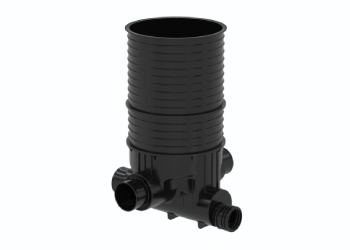
600mm Inspection Chamber with closed side inlets
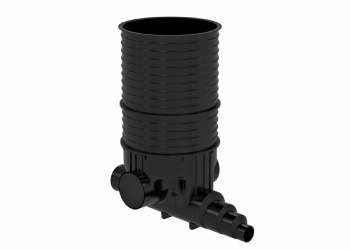
600mm Inspection Chamber with open side inlets
Note: Open & closed side inlet is available in 600mm. As per site requirement, the required size and side to be cut before installation.


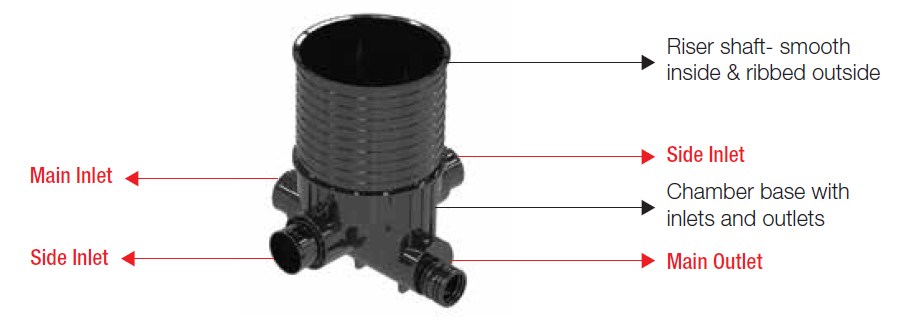
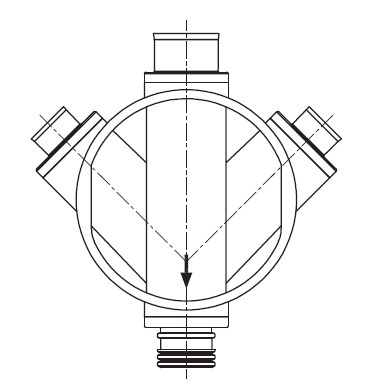
LH & RH - 45° INLETS
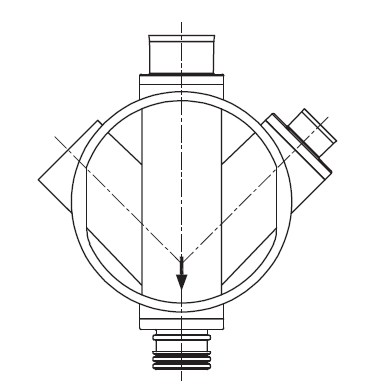
RH - 45° INLET
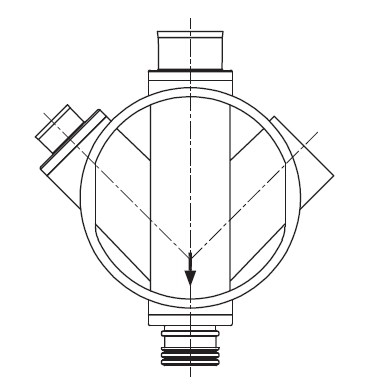
LH - 45° INLET
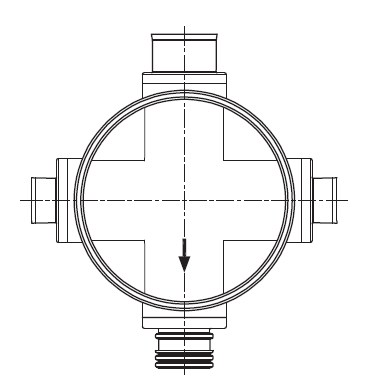
LH & RH - 90° INLETS
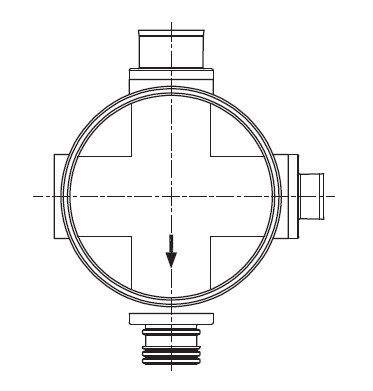
RH - 90° INLET
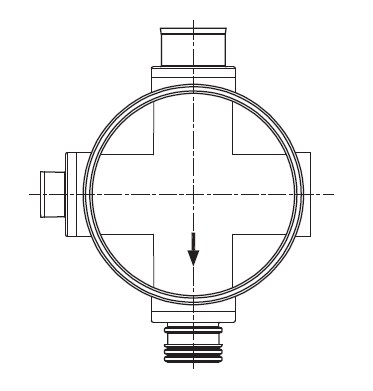
LH - 90° INLET
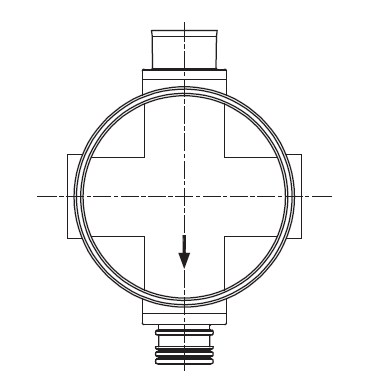
STRAIGHT
The base of Corfit Inspection Chamber is compatible with below underground drainage pipes:
| Size of Inspection Chamber | Drainfit Pipes as per IS 15328 | Foamfit Pipes as per IS 16098 - Part 1 | Corfit Pipes as per IS 16098 - Part 2 |
|---|---|---|---|
| 600mm Base | 110mm | 110mm | 100mm |
| 160mm | 160mm | 150mm | |
| 200mm | 200mm | 200mm | |
| 315mm Base | 110mm* | 110mm* | 100mm |
It is also compatible with other underground drainage pipes available in the market as per the above mentioned standards.
Note: *For the marked sizes, adaptors will be provided.
Corfit Inspection Chambers can be equipped with Durafit Chamber Covers on top of the concrete fulcrum ring. These covers are made as per BS EN 124 standards:
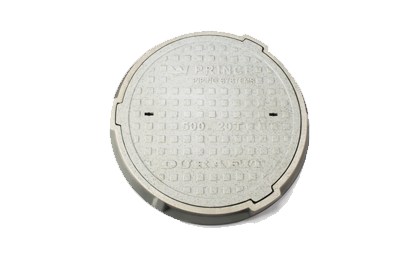
Durafit Chamber Cover
